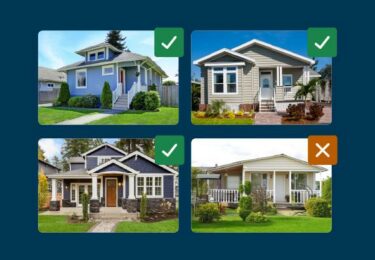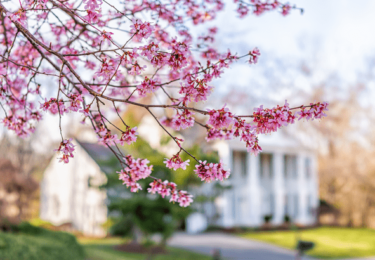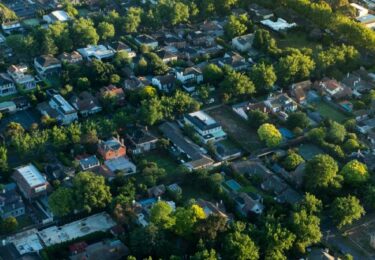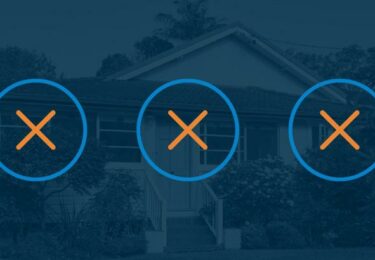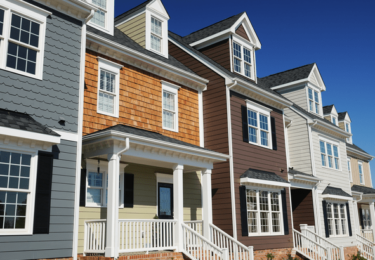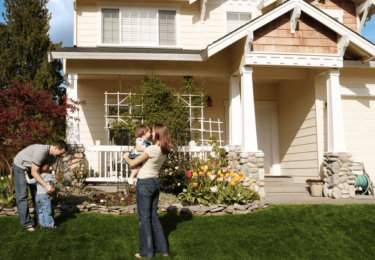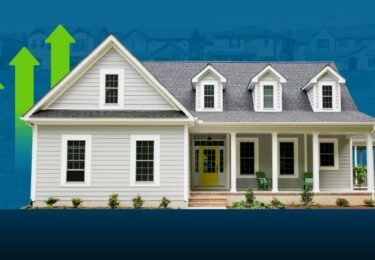Blog
Some Highlights Unfortunately, a lot of sellers today are setting their asking price too high. That’s leading to an uptick in price cuts. Some of the most common reasons this is happening are that they’re not… Read More
If buying a home is on your radar – even if it’s more of a someday plan than a right now plan – getting pre-approved early is still one of the smartest moves you can make. Why? Because, like anything in life, the right prep work makes things clearer. Read More
Lately, it feels like a lot of people have been asking the same question: “Is the housing market about to crash?” If you’ve been scrolling through social media or watching the news, you might have seen some pretty scary headlines yourself. That’s why it’s no surprise that, according to… Read More
You’ve been working on your savings and dreaming of that moment when you finally have keys to a place that’s truly yours. What you might not realize is that your tax return could give you a little extra cash to help you get there sooner. As Freddie Mac… Read More
Now that spring is here, more and more buyers are jumping back into the market, and competition is heating up. If you’re serious about landing a home you’ll love, you need more than just a wish list. You need a smart strategy – and that starts with working with… Read More
Some Highlights There’s a lot of talk about a recession lately and how the odds of one are rising. If you’re wondering what that means for the housing market, here’s what the data tells us. While… Read More
When you finally find the home you want to buy, it’s easy to get caught up in the excitement. You’ve toured the place, imagined your furniture in it, maybe even pictured your morning coffee on the porch. The last thing you want is to slow down the process with… Read More
Retirement isn’t just a milestone. It’s the beginning of something really special. After years of hard work, it’s finally time to slow down, explore new passions, and live life on your own terms. But with this exciting chapter comes some big choices. And one of the biggest is this:… Read More
Headlines are talking about the inventory of new homes and how we’re back at the levels not seen since 2009. And maybe you’re reading that and thinking: oh no, here we go again. That’s because you remember the housing crash of the late 2000s and you’re worried we’re repeating… Read More
If you’ve been frustrated by the lack of homes for sale over the past few years, here’s some good news. You have more options, so it may finally be time to kick off your home search again. As Daryl Fairweather, Chief Economist at Redfin, explains: “Now is the best… Read More
Some Highlights Once a lender has reviewed your finances as part of the homebuying process, you want to be as consistent as possible. Don’t make any big changes that could affect your mortgage application. Here are a few tips. Don’t… Read More
When you put your house on the market, you want to sell it quickly and for the best price possible; that’s generally the goal. But too many sellers are shooting too high right now. They don’t realize the market has shifted as inventory has grown. The side effect? Price… Read More
Buying your first home in today’s market can feel tough. Between high home prices and mortgage rates, affordability is still a big challenge. And some buyers are making one simple trade-off that’s getting them in the door faster: square footage. According to the National Association… Read More
Recession talk is all over the news, and the odds of a recession are rising this year. And that leaves people wondering what would happen to the housing market if we do go into a recession. Let’s take a look at some historical data to show what’s happened in… Read More
Last year, 70% of buyers abandoned their home search – and maybe you were one of them. It makes sense. Inventory was low, prices were high, and mortgage rates were up and down like a rollercoaster. All of that made it really hard to find… Read More
Some Highlights At a national level, the housing market has shifted over the past year. There are more homes for sale, price growth has moderated, and homes are taking a little longer to sell. Do you… Read More
You may have heard there are more homes for sale right now. And while that’ll vary depending on the market, it means that overall, things are starting to lean in a more balanced direction. As that happens, some sellers are a… Read More

